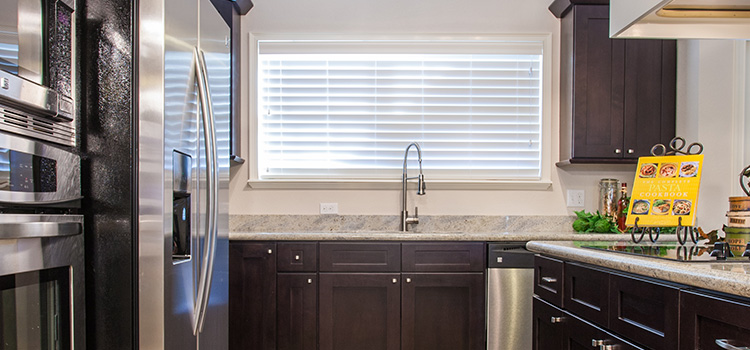Standard New Home Features

South Pointe is proud to bring each of the following standard new home features to every home we build.
Healthy/Economical
- Low Voc Paint
- Water Smart Plumbing Package
- Compact Fluorescent or LED Lighting
- Vinyl Low E Windows
- 15 Seer Heating & Air Unit
- Tankless Gas Water Heater
Exterior Details
- 2×4 Frame Construction
- Cement Fiberboard Siding
- Aluminum Soffit & Fascia
- 30 Year Architectural Shingles
- Fiberglass Exterior Doors
- 3000 Psi. Concrete Slabs
- Termite Treated Soils
- EPD Compliant Irrigation System
- Automatic Garage Door With Remote(s)
Structural Wiring
- Structural Wiring Outlets In All Bedrooms and Great Room
- Outlets In All Bedrooms and Great Room
Mechanical
- Exhaust Fans In Bath Rooms Sized Per Room
- Anti-Microbial Duct Board
- Fresh Air Ventilation
- Programmable Thermostat
- Low Flow Plumbing Fixtures
- ADA Compliant Comfort Height Toilets
- Low Flow Chrome Plumbing Fixtures
- Low Flow ADA Compliant Comfort Height Toilets
Insulation
- Cocoon R-13 In Walls
- Cocoon R-38 In Ceiling
Electrical And Appliances
- Whirlpool Self-Cleaning Radiant Range
- Whirlpool Vented Microwave
- Whirlpool Dishwasher
- 1 / 2 Hp Disposal
- Smoke / Carbon Monoxide Detectors
- Pre Wired For 2 Flood Lights
- Pre Wired For Fans In All Bedrooms, Great Room & Covered Porches
Interior Finish
- Textured Hardcoat Walls
- 9’ Flat Ceilings Through Out
- Wood Window Sills
- Double Lavatories In Master Bath
- Tile Shower With Full Frame Shower Door
- Granite Tops In Kitchen & Baths
- Luxury Vinyl Plank or Tile Flooring In Kitchen, Nook, Foyer,
- Tile in Baths And Laundry Room
- Cabinet Allowance Per Plan (Including crown molding and light rail)
- Lighting Allowance Per Plan
- One Built in Shower Niche For Each Bath/Shower
- 10′ Attic Access Ladder In Garage


